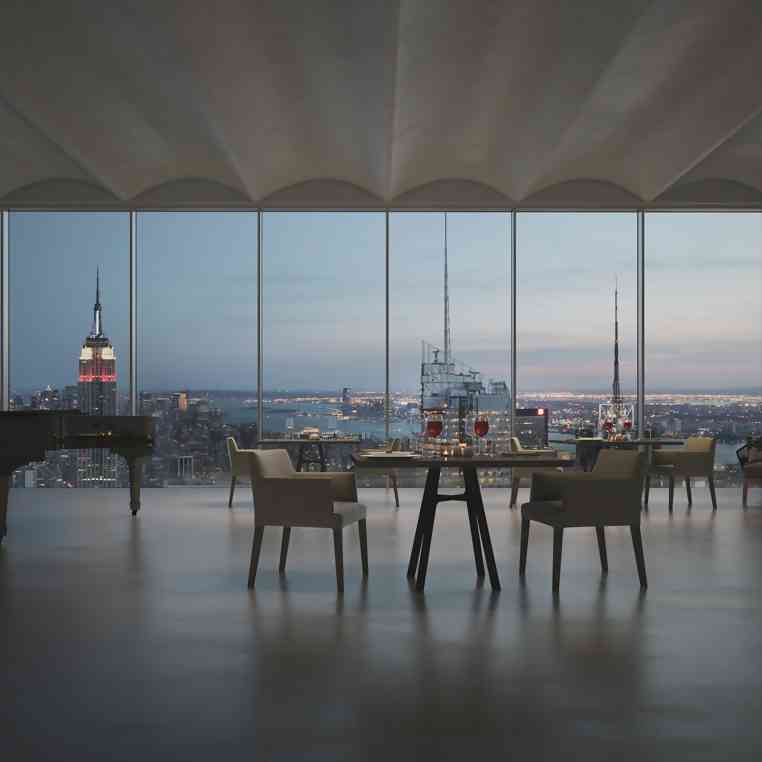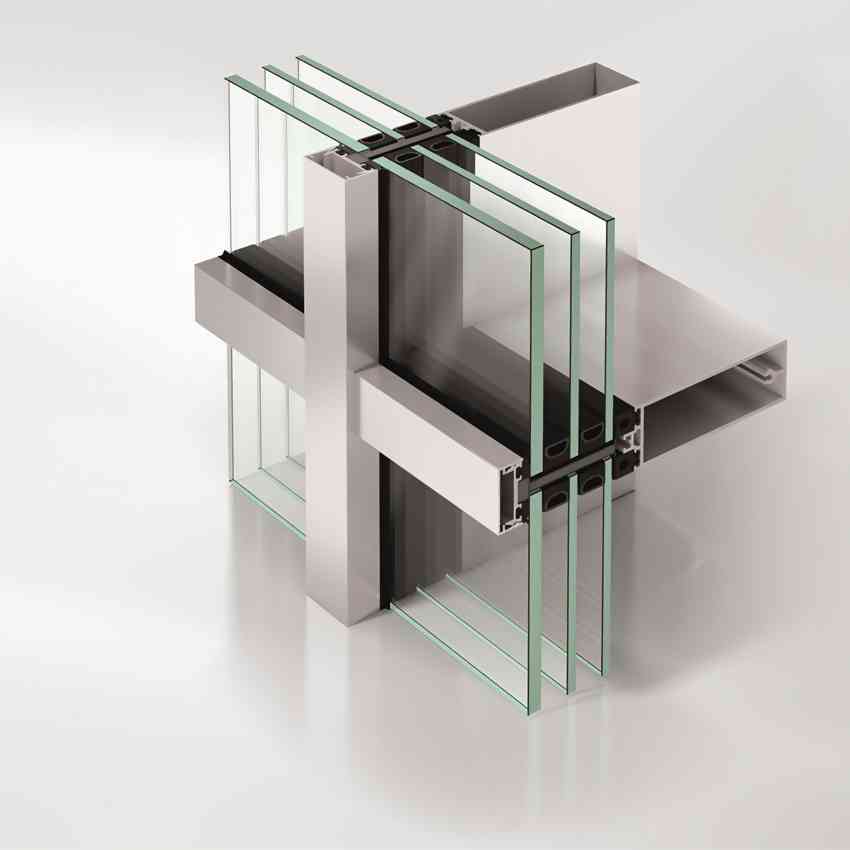SCHÜCO FWS 35 PD SI
CURTAIN WALL
DESCRIPTION
New, exclusive and elegant design for a completely transparent facade.For a transparent architecture that meets increasingly ambitious needs, wide glass surfaces are not the only requirement. It is only thanks to the use of minimal and thin profiles that a flawless result is achieved. The new “Schüco FWS 35 PD Panorama Design” panoramic facade now bridges the gap between aesthetics and slimness requirements. In the aluminum systems field, the innovative aluminum facade is designed with an exclusive visible section of only 35 mm and, at the same time, can have thermal insulation values compared to “Casa Passiva”.In addition to the excellent architectural quality of the system, a specific care was given to the simplicity and efficiency of processing and installation. New pre-assembled components considerably speed up manufacturing processes in the factory. An optimized connection system to buildings and the innovative patented fastening of the covers reduce the need for interfaces and allow a more efficient and safe assembly, with good tolerances.Schüco FWS 35 PD Panorama Design façade is particularly suitable for the levels of representative façades that are closest in perspective and in general for all prestigious buildings, both residential and commercial.
PRODUCT BENEFITS
Energy
- “Casa Passiva” certified system with new insulation technology for a more reliable realization: Uf values up to 0.88 W / (m²K)
- Two thermal insulation standards available: HI and SI
- Possibility to have triple glazing with thickness up to 50 mm
Automation
- Integration of the Schüco AWS window series with Schüco TipTronic equipment
Safety
- Burglar resistance up to level RC 2 on request
- System elements for transferring glass loads up to 400 kg into the system
**Advanced Features**
- Maintain the provisions for glazing in use, for example inserting 12 mm glass

